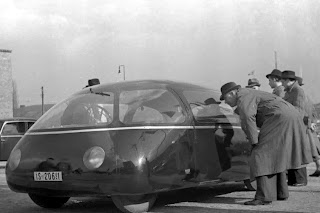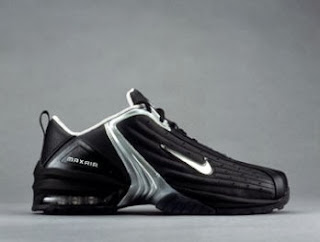Frank Lloyd Wright
Frank Lloyd Wright designed on extraordinary house in Pennsylvania on a side of a waterfall which the stream flows at 1298 feet above the sea level and suddenly breaks to fall at 30 feet. The house is known as Falling Water, it redefined the relationship between man, architecture and nature. This house was built as a weekend home for owners Mr. Edgar Kaufmann, his wife and their son. Frank Lloyd Wright made friends with this family throughout there son because he was studying at his school. The water fall had been the family´s resting point for 15 years and when they commissioned Frank Lloyd Wright to design the house they pictured one across from the waterfall so they could have the waterfall as their view. He designed the house with the waterfall itself, placing it right on top of it to make it a part of the Kaufmann´s lives.
Frank was inspired from the Japanese architecture it was even important for this house, along with almost his work. The house was built in that place so it would continue with the surrounding. The breaking water could constantly be heard throughout the entire house.
Falling Water
Interior
Falling Water Blue Prints

Le Corbusier
Le Corbusier believed that the correct application of modern materials and building methods could help better living conditions, and have a better quality of life for the residents of crowded cities.
Le Corbusier´s grand idea didn´t stop at the sixtieth floor, his goal was to build an entire city, usually after demolishing the existing one. Several urban development, including the capital city of Brazil and the Barbican Estate in London have been designed constructed using Le Corbusier´s theories, there was an ultimate success of these development.
Le Corbusier was fascinated with proportional systems such as the Golden Ratio and the Fibonacci Series. The Golden Section as its relates to the human body and the result is architecture and furniture that feel comfortable.
Although he was very talented with his work not all of his things were good for example demolishing the centre of Paris, replacing it with a grid of sixty story tower block.
The LC4 Chaise Lounge is a very comfortable and when you sit on it you think that it had been sculpted to fit your back precisely. It is still in production by Iconic Interiors.
LC3 Le Grand Confort Arm Chair - Le Corbusier
The Crypt, Liverpool Metropolitan Cathedral - Le Corbusier
Heydar Aliyev culture Centre Azerbaijan - Zaha Hadid
I think that Zaha Hadid took her inspiration from Le Corbusier´s work and moved on with her designs.
Referencing :
AD. 2008. Fallingwater House. [ONLINE] Available at: http://www.archdaily.com/60022/ad-classics-fallingwater-frank-lloyd-wright/. [Accessed 23 December 13].
Mark Holdsworth. 2002. Iconic Interiors home. [ONLINE] Available at: http://iconicinteriors.com/designer_furniture/category/chaise_longues/le_corbusier_lc04_chaise_longue/#.Ur7rPpE7Yuk. [Accessed 23 December 13].
Design Boom. 2012. zaha hadid heydar aliyev. [ONLINE] Available at: http://www.designboom.com/architecture/zaha-hadid-heydar-aliyev-cultural-center-shapes-azerbaijan/. [Accessed 23 December 13].






















































